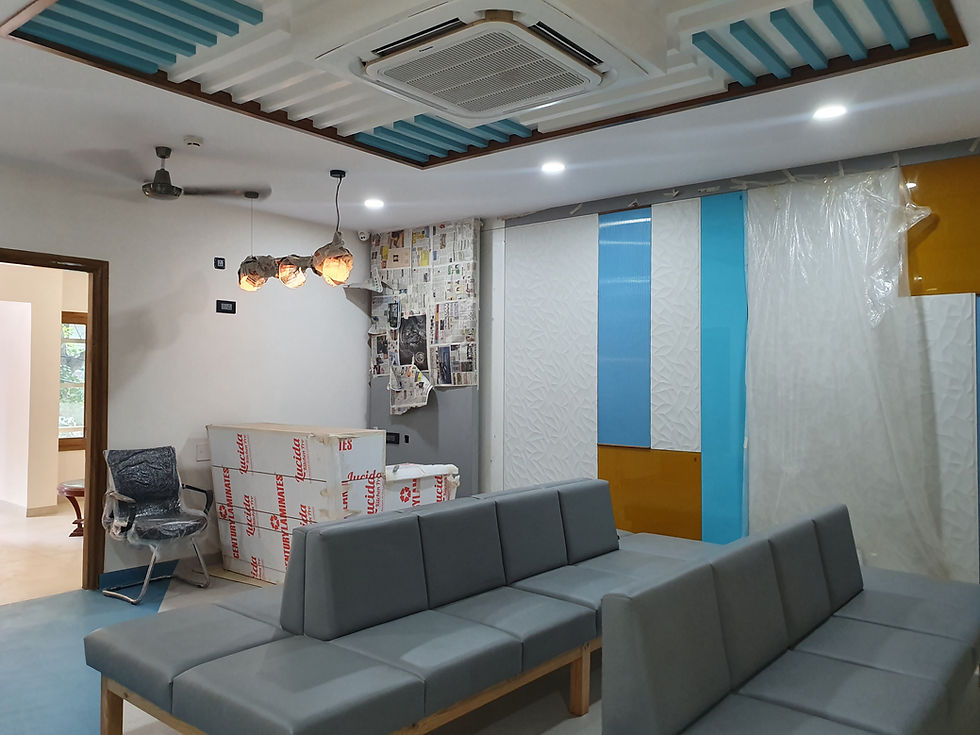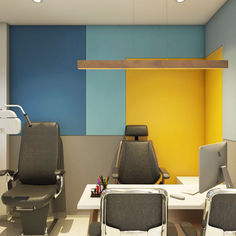WOODEN SLATS
FEATURE
WALL IN GLASS
AND DECORATIVE PANEL
VINYL FLOORING
Sardana Eye Institute
COMMERCIAL
Client: Dr. Sardana
Location: Delhi
Area of Project: 1200 sq.ft.
Project Status: Ongoing
Project Brief
An esteemed eye clinic which has been established since 25 years needed a complete makeover for their new space. Something which is unlike any of the traditional designs employed by healthcare facilities.
The interiors features an amalgamation of varying material and colors to foster a feeling of a calm and appeal. For the reception area,the yellow acts a stark contrast to the combination of ocean blue and white hues thereby giving the whole place a balance between striking and serene. The use of blue shades in the consultant rooms create a poised look while the small touches of yellow or wood provide a sophisticated contrast.



TEXT
WOODEN-LOOK TILE BORDER
BOOKMATCH MARBLE-LOOK TILE




Gallery







